At The Enclave
A very private double-gated community of 32 custom estates, each with privacy walls, individual swimming pools and spas, surrounded by fairways of the world famous La Quinta Resort and Club’s Mountain Course
77-181 Calle Flora
3 bedrooms, 1 separate casita, 3.5 baths, 4,000 sq.ft, through-wall fireplace,
palm tree and
boulder surrounded spa that cascades into the large heated swimming pool.
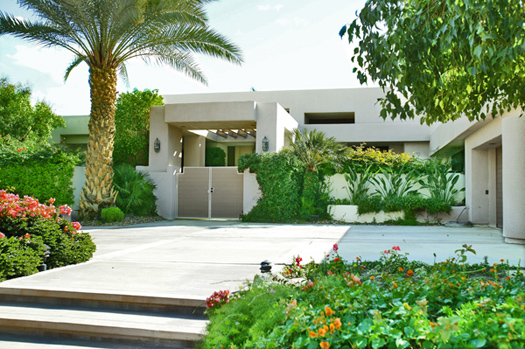
The privileged location of this unique custom estate combines total privacy with spectacular views of the Santa Rosa Mountains, nevertheless it is only steps from public facilities of the La Quinta Resort and Club, its world famous golf courses. Floor to ceiling walls of windows bring nature’s soothing sun-filled radiance into Casa Flora’s reserved subtle-toned interior.
A high clerestory foyer introduces the property’s Bali style ambiance with views through a palm tree fountain court. It leads directly into the primary entertaining space with 15 foot ceilings, interior palm trees, and high window walls framing exterior entertaining areas, swimming pool and spa with dramatic illuminated boulder and palm tree back drop. A granite 2-way fireplace island separates the formal dining room with seating for 8. There is an adjacent matching granite counter wet bar. The informal eat-in kitchen has its own mountain-view courtyard with outdoor natural gas grill.
On the opposite side, the bedroom wing contains the large master suite, also with floor to ceiling window walls framing mountain, swimming pool and spa area views. The master bath and dressing area has separate shower and spa style soaking tub with a tub level window looking into a private garden. There is a well-equipped exercise room off the master bedroom. The large second bedroom suite with bath also looks into private garden space. The third bedroom suite, an independent casita with bath, is across the exterior lounging area adjacent to the pool and spa.
- Custom decorated and turn-key furnished specifically for your carefree vacation enjoyment
- 3 bedroom suites, all kings, all with cable, dvd and/or vcr player televisions
- 50 inch widescreen high definition plasma tv with cable and dvd in living room and 42 inch widescreen high definition plasma tv, dvd, vcr in master bedroom
- Office area in kitchen with windows PC, high-speed broadband internet connection with wireless wifi hub, combo printer/scanner/fax. There is also a separate 2nd computer room with hi speed and wifi
- Free USA and Canada long distance phone lines plus dedicated fax line
- Amplifier, tuner, cd player sound system with recessed individually controlled speakers in all rooms
- Good reception for most major cell phone providers
- Outdoor natural gas grill
- Laundry room
- Fully climate controlled, air conditioned and heat
- Three complete individually controlled systems: main rooms, bedroom wing, and casita
- Exercise room has multiple station commercial level workout equipment
- There is a common tennis court for the exclusive use of Enclave residents and guests
- We have local management and maintenance staff
Picture slideshow:
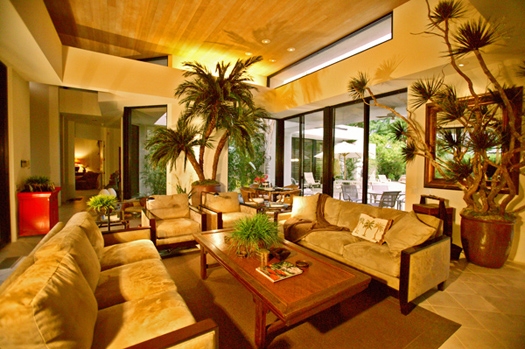 Living room overlooking pool and spa with wet bar, 50 inch widescreen plasma TV |
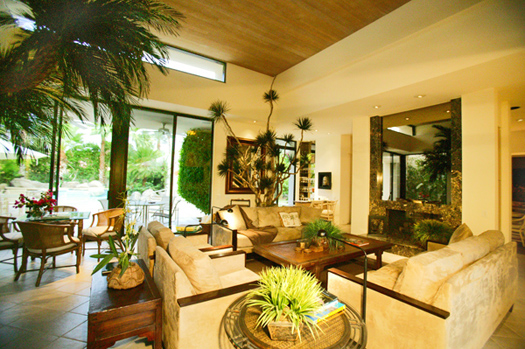 Seating area in front of “through-wall” gas fireplace island separates formal dining room |
|||
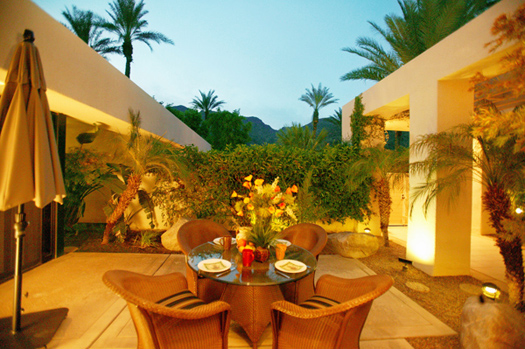 Front courtyard dining, adjacent to kitchen and outdoor gas grill |
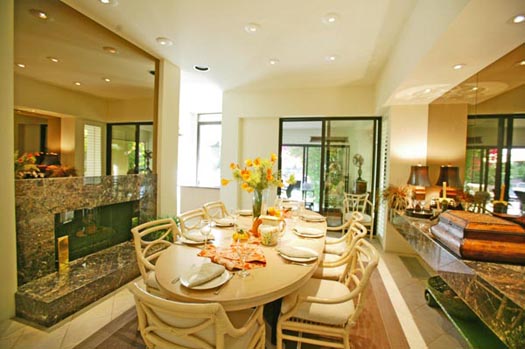 Formal dining room table expands to seat 8 |
|||
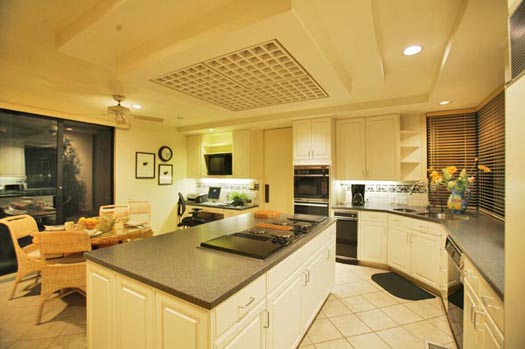 Fully equipped kitchen with cooking and prep island, laundry room off to the right |
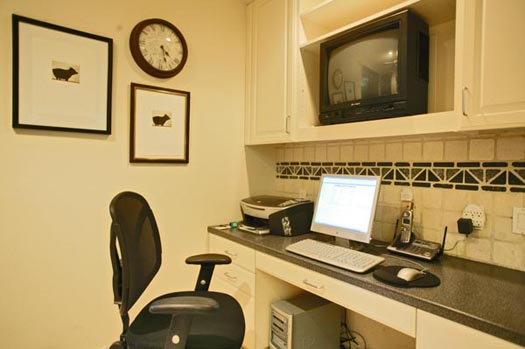 Office area in kitchen with broadband access computer, wireless and dedicated fax |
|||
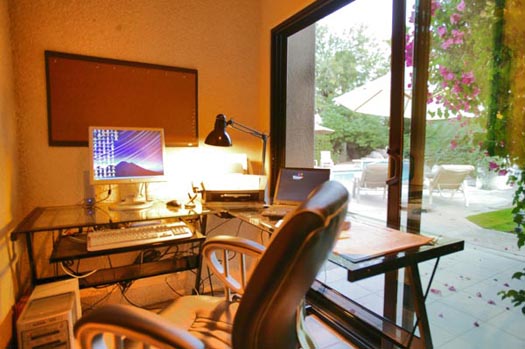 Private computer room with pool view |
 Exercise room has multiple station commercial level workout equipment |
|||
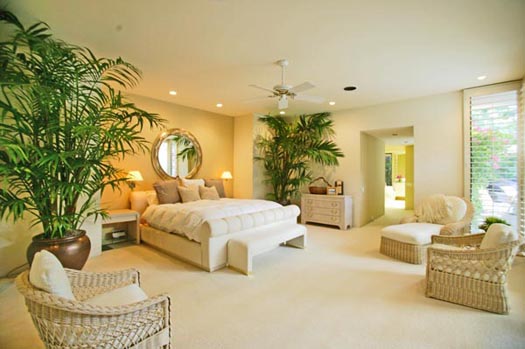 Master bedroom suite has ample lounging area, view of mountains, pool area, widescreen hi def TV |
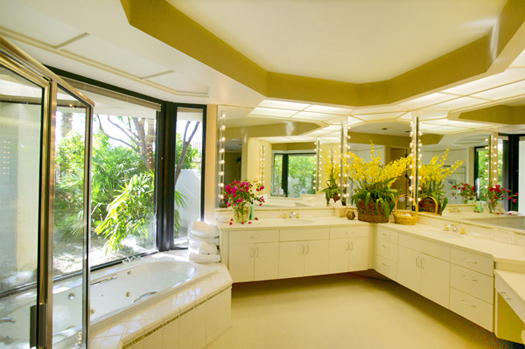 Master bath overlooking private garden has Jacuzzi tub and separate shower |
|||
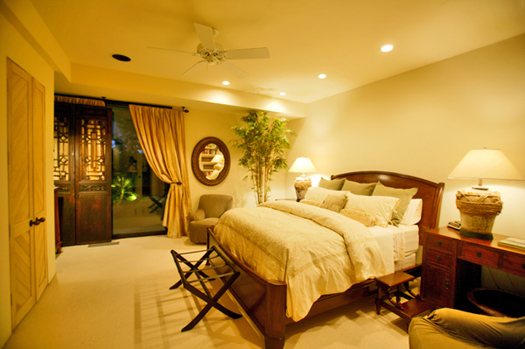 Large second bedroom suite, King, has seating, cable TV, DVD and stall shower bath |
||||
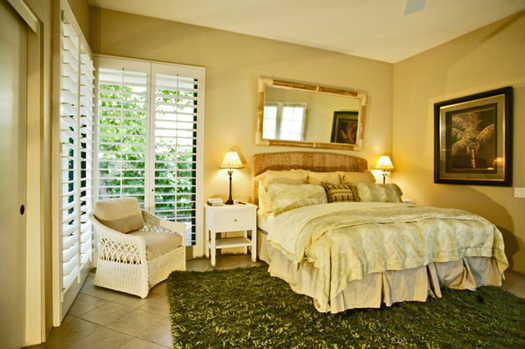 Third bedroom suite, King, is an independent casita |
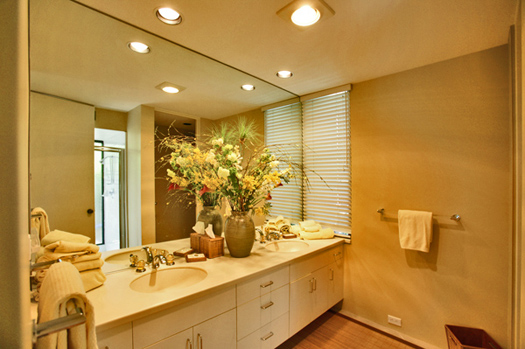 Third bath casita with dual sinks and stall shower |
|||
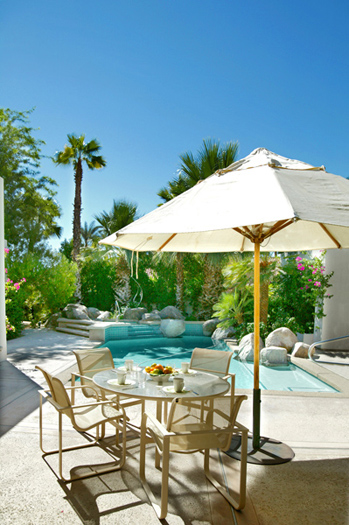 Al Fresco dining poolside........................... |
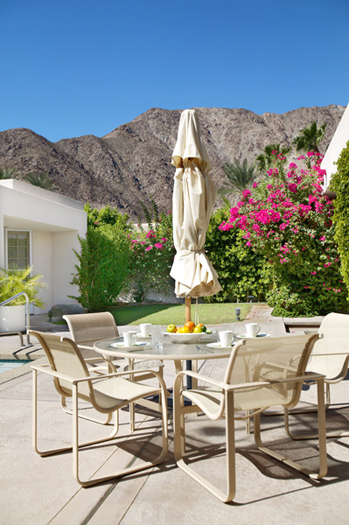 .......................while enjoying dramatic mountain views |
|||
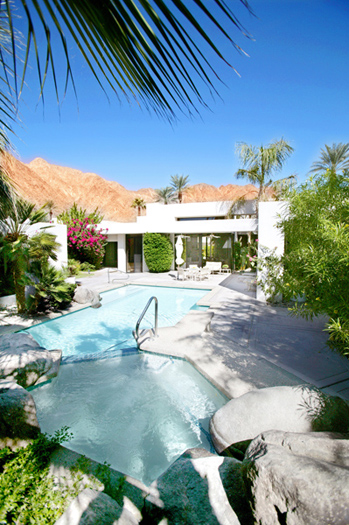
|
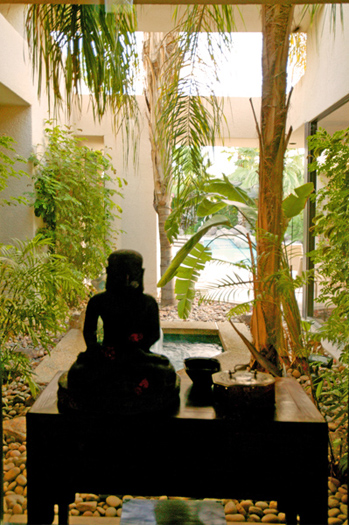
|
|||
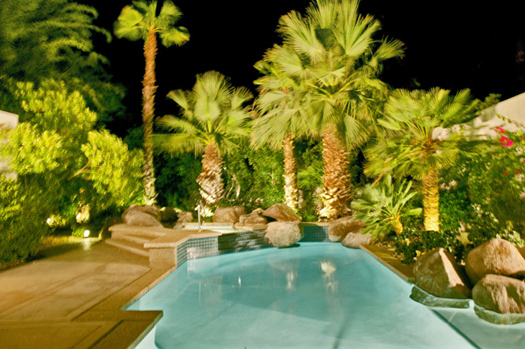 The heated pool and spa at night |
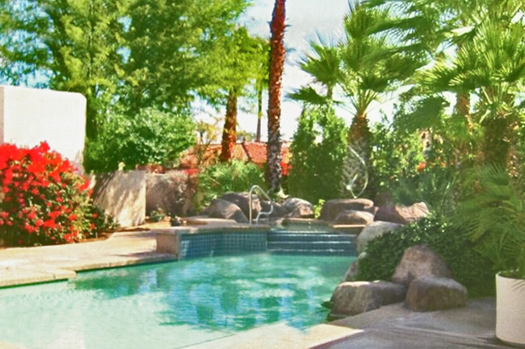 Boulders, mature palms and Bougainvillea surround spa and pool |
|||
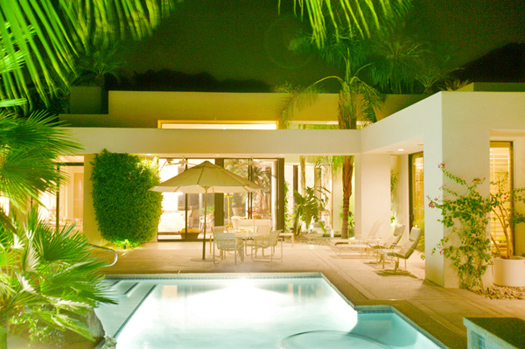 Relaxing evenings at Casa Flora |
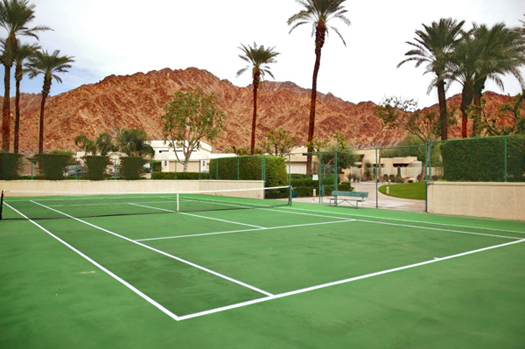 Private tennis court exclusively for Enclave residents and guests |
|||
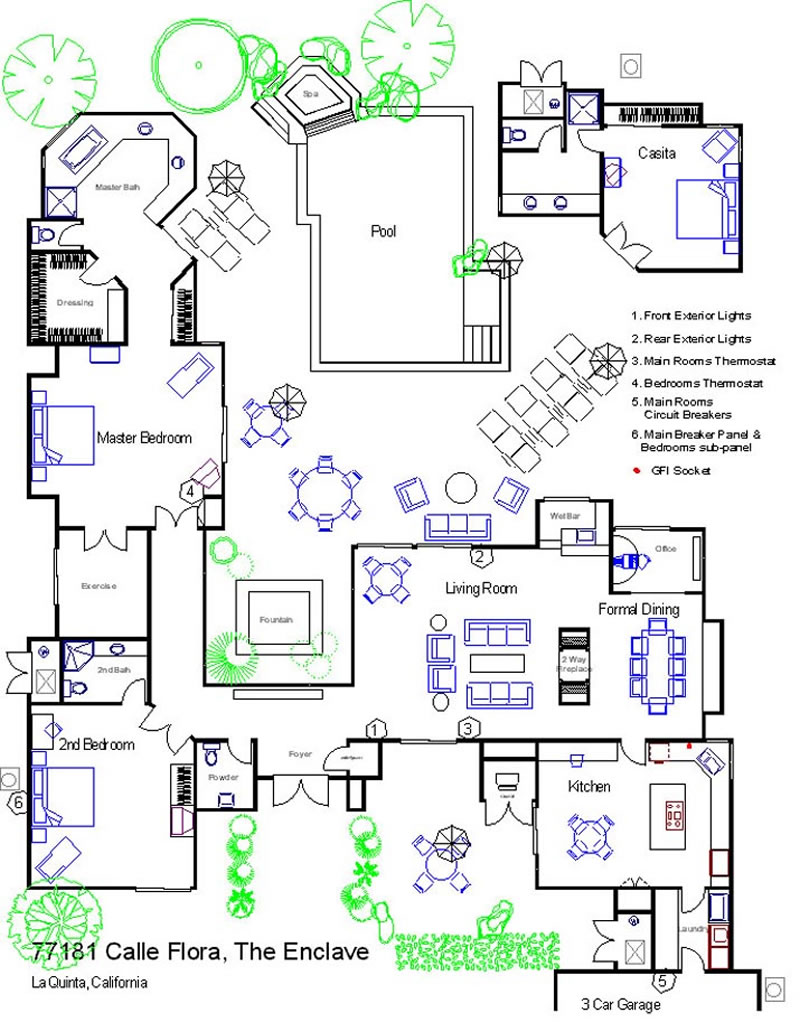
For more information on this or similar properties call
Dennis LoPresti 760.408.4870
